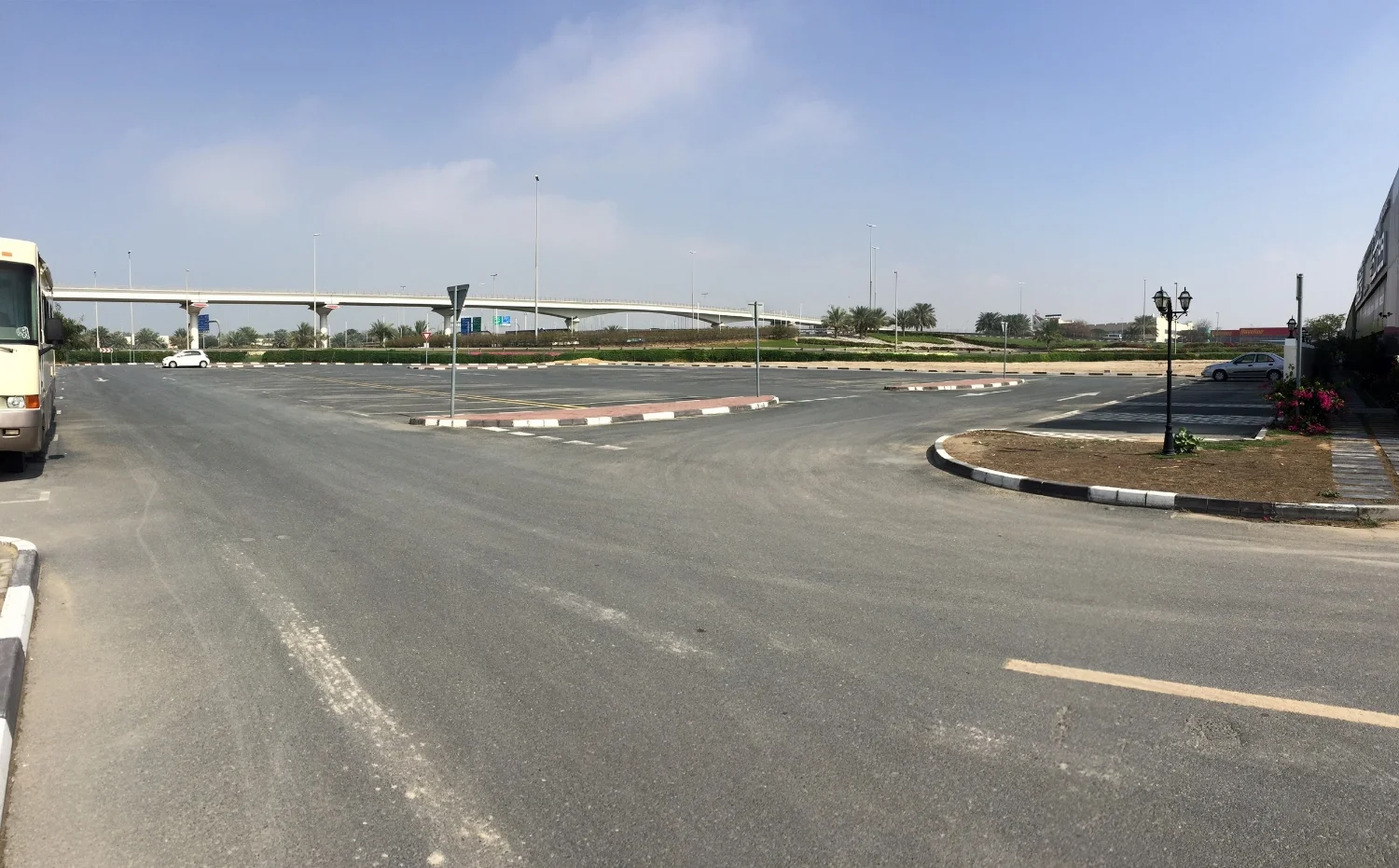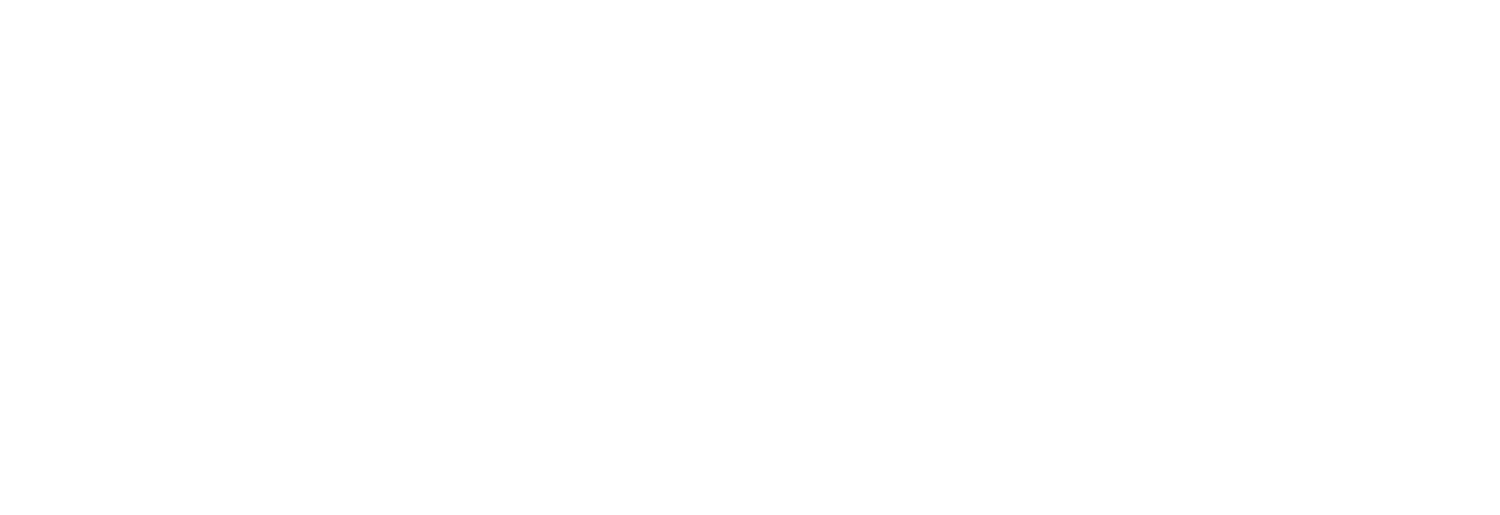













.
.
MAKE YOUR EVENT STAND OUT
Warehouse Four attracts the world’s leading brands to host everything from workshops for thirty people to major product launches and regional conferences for audiences in their hundreds.

.
.
MODERN EVENTS IN A CONTEMPORARY SETTING
Warehouse Four was established in 2016 as an exciting and dynamic alternative event space to the traditional hotel ballroom.
Since then, the venue has sealed its reputation as one of the coolest event spaces in Dubai. The venue design offers a unique vibe as well as a blank canvas for clients to create their own events.

.
.
VERSATILITY IS KEY
Warehouse Four offers clients 4,000sq ft of space to play with, including a cafe area, green room and mezzanine.
Whether it’s the polished concrete floor or the eye catching brick wall, the venue offers clients a distinctive character that sets it apart from the standard hotel ballroom.

.
.
EXCEPTIONAL TEAM
At Warehouse Four, you don’t just hire our venue, you also get our small but highly dedicated team.
We excel at making sure everything is in place within the venue, so that your event can run smoothly.

.
.
SERVICE PARTNERS
We’re proud to offer an extensive network of trusted service partners who can provide everything from cinema chairs to flowers.
And for those clients with their own production partners, no problem, we have a zero exclusivity policy in place.
Mi casa et su casa!

The Venue
The Venue
THE VENUE
Length 22m | Width 16.5m | Height 6m
With its contemporary design & versatile 4,000sq ft layout, Warehouse Four provides a unique and modern setting for a wide range of events & film & video production.
The venues distinct New York warehouse vibe makes it a warm and engaging space, brimming with character where people enjoy spending time.
Available for:
Functions | Events | Brand Activations | Meetings | Off-Sites | Lectures | Training | Press Conferences | Product Launches | Team Building | Presentations | Exhibitions | Pop-Up Stores | Fashion Shows | Award Ceremonies | Photography | Film & Video

The Main Floor
The Main Floor
THE MAIN FLOOR
Length 22m | Width 10.5m | Height 6m
At 2,500sq ft, the main floor is perfect for any type of conference, brand activation, training event as well as photography, film & video shoots & more.
Available for:
Functions | Events | Brand Activations | Meetings | Off-Sites | Lectures | Training Sessions | Press Conferences | Product Launches | Team Building | Presentations | Exhibitions | Pop-Up Stores | Fashion Shows | Award Ceremonies | Photography | Film & Video

The Cafe Area
The Cafe Area
THE CAFE AREA
Length 10m | Width 4.5m | Height 2.5m
Styled as a typical coffee shop, the ‘cafe area’ provides a natural focal point for your event’s catering requirements.
The space has two service counters, a Chesterfield sofa and arm chairs, a number of free standing coffee tables and chairs, and of course, WiFi.
Available for:
F&B | Casual meetings | Breakouts

The Green Room
The Green Room
THE GREEN ROOM
Length 6m | Width 4.5m | Height 2.5m
Originally conceived as an area for performers and talent to prepare, the Green Room also doubles as a great VIP room, production office and on occasion, store room.
Available for:
VIP’S | Private Meetings | Training

The Mezzanine
The Mezzanine
THE MEZZANINE / VIP AREA
Length 22m | Width 4.5m | Height 2.5m
The Mezzanine area is ideally suited for break out sessions as well as individual small to medium size workshops.
Access to the mezzanine is via two staircases and with a unfettered view of the main floor, is also an ideal location from which your AV and support team can manage your event.
Available for:
Functions | Meetings | Off-sites | Training Sessions | Team Building | Presentations

Parking
Parking
PARKING
The perennial problem for many venues, Warehouse Four is adjacent to an RTA metered car park good for 90-100 cars.
An overflow sandy area is also available accommodating a further 40 cars.
For larger events, we have a valet partner available on request.

Additional Services
Additional Services
ADDITIONAL SERVICES
We work with a number of carefully selected partners, who mirror our own high standards and offer a wide variety of event and support services.
Please contact us to discuss your event requirements.
Additional Services:
Event Production | AV Equipment | Sound & Light | Staging | Furniture Rental | Catering | Entertainment | Promotional Staff | Security | Valet Parking | Photography | Film & Video






